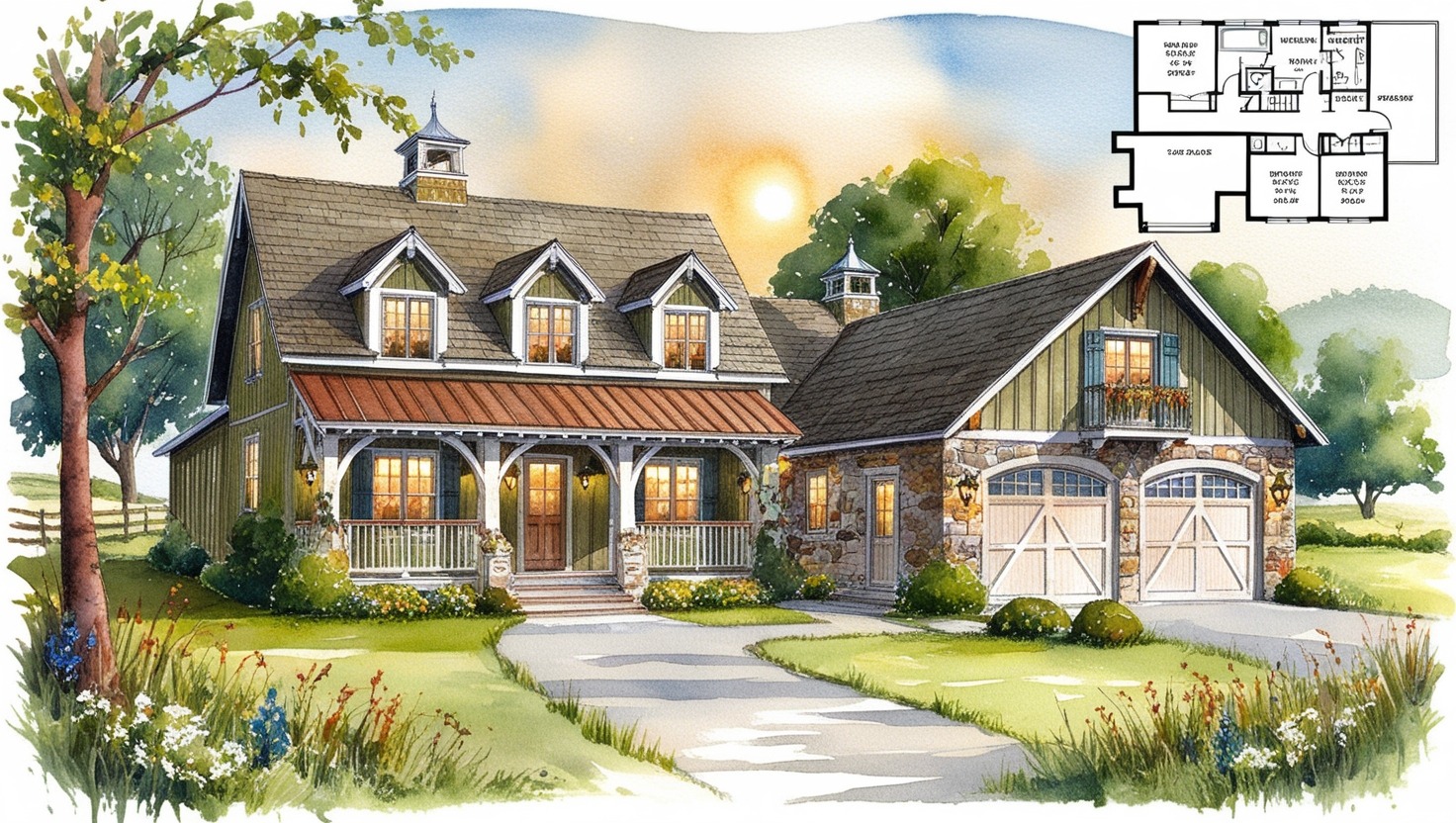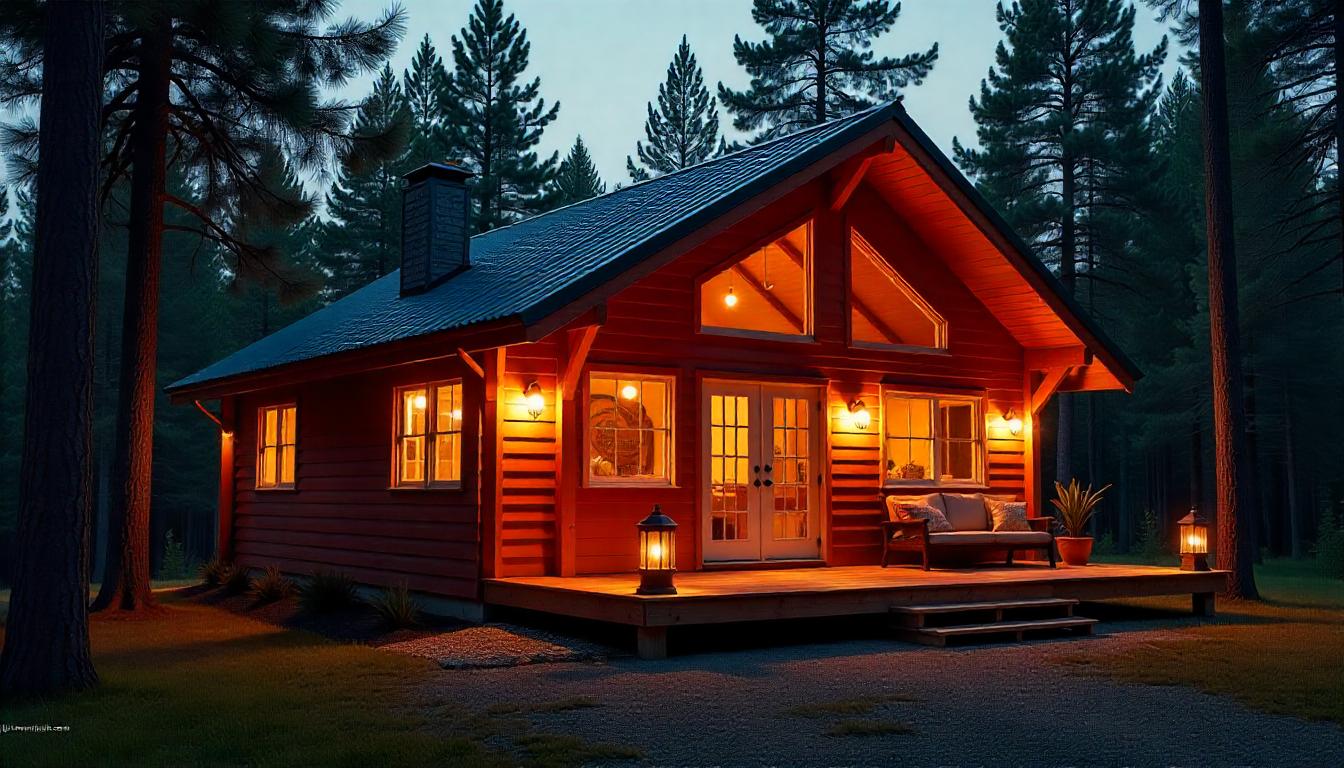Blogs&Articles
Carriage House Plans – The Perfect Blend of Function and Charm
Published
10 months agoon
By
Amolia
Carriage house plans once simple structures for storing horse-drawn carriages, have evolved into multifunctional spaces that blend traditional charm with modern utility. If you’re considering adding a carriage house to your property or planning to build one from scratch, understanding the key elements, design options, and benefits is essential. In this detailed guide, we’ll dive deeper into the unique aspects of carriage house plans and how they can transform your space.
What is a Carriage House?
A carriage house is a detached building traditionally used to store carriages, horses, and related items. Over the years, however, its role has shifted. Today, a carriage house is no longer just a place to store vehicles. It’s a versatile space that can serve as a guest suite, an office, a rental property, or a hobby area.
Carriage houses are typically designed with two distinct levels. The ground floor often serves as a garage or workspace, while the upper level is where living spaces or additional storage can be found. Their design typically features classic architectural details that evoke nostalgia but are fully equipped with modern amenities.

carriage house plans
Why Are Carriage House Plans So Popular?
Carriage house plans are gaining popularity due to their unique blend of aesthetic appeal and functional design. Here are several reasons why these plans are so sought after:
- Maximized Use of Space: Carriage houses make excellent use of available land, especially in urban or suburban settings. Their compact footprint means they can be built on smaller lots, maximizing space without crowding your property.
- Flexible Functionality: One of the standout features of carriage houses is their versatility. With a ground floor suitable for storage, vehicles, or a workshop, and an upper floor adaptable to any purpose, you can easily tailor the space to meet your needs.
- Increased Property Value: Adding a carriage house is a great way to increase your property’s overall value. Whether you use it for extra living space or rent it out, it offers both aesthetic and practical benefits that can appeal to future buyers or tenants.
- Classic Design with Modern Amenities: The charm of a carriage house is in its architectural details. With steep roofs, dormer windows, and exposed beams, they offer a quaint, old-world charm. However, they are equipped with modern features like efficient insulation, contemporary kitchens, and updated plumbing, making them a blend of history and comfort.
- Enhanced Privacy and Independence: Because carriage houses are often separate from the main residence, they provide additional privacy. This makes them perfect for hosting guests, setting up a private office, or even creating a rental unit with its entrance.
Key Features of Carriage House Plans
Carriage house plans typically share several design elements that make them both functional and charming:
Two-Story Structure:
The design of a carriage house often includes two stories—one dedicated to practical uses such as a garage or workspace, and the other for living areas or extra storage. This configuration allows for efficient use of vertical space.
Open Floor Plans:
Carriage houses often feature open floor plans on the upper level. These spacious layouts are perfect for creating flexible living spaces, from cozy apartments to large rooms serving as studios or living areas. The open layout fosters natural light flow and promotes a sense of airiness and spaciousness.
Loft-Style Living:
The upper level of many carriage houses is designed as a loft, which can be adapted to suit your needs. Loft-style layouts create an open and airy feel, often with high ceilings, large windows, and minimal walls. This design maximizes space and light.
Customizable Garage or Workspace:
The ground floor of a carriage house often serves as a garage or workspace. These areas are customizable, whether you need space for several vehicles, tools, or a hobby area. Some carriage house plans include workbenches, storage cabinets, and even a small office space within the garage.
Architectural Style:
Carriage houses are known for their timeless architectural appeal. You’ll often find steeply pitched roofs, dormer windows, wooden siding, and ornamental details that evoke a sense of history. The style can be adapted to fit a more modern aesthetic with clean lines, sleek finishes, and large windows.
Detached or Attached:
Carriage houses can be detached from the main home for maximum privacy, but in some cases, they are attached to the main house. An attached carriage house might have a shared wall with the main residence or be connected through a breezeway, providing easy access while still maintaining some degree of separation.
Popular Uses for Carriage Houses
- Guest House: Carriage houses make perfect guest houses. With a self-contained upper level, they provide your guests with privacy while still keeping them close to your home. This makes hosting friends or family much more comfortable.
- Home Office or Studio: Many people turn their carriage houses into home offices or creative studios. The extra space and separation from the main house allow you to work without distractions. Whether you’re an artist, writer, or business owner, a carriage house offers a dedicated, quiet space for your work.
- Rental Property: If you’re looking to generate extra income, a carriage house can be easily converted into a rental unit. With its separate entrance and living space, it offers independence for tenants while still being on your property.
- Hobby or Workshop Space: For those who love to work with their hands, a carriage house provides an ideal environment for a hobby or workshop. Whether you’re into woodworking, metalworking, or crafting, you’ll have the space you need to create.
- Fitness or Wellness Center: Carriage houses are also great for fitness enthusiasts who prefer working out in the privacy of their own space.
Design Tips for Building a Carriage House
When designing your carriage house, there are several things to consider to ensure it fits your needs and enhances your property:
- Consider Zoning and Permits: Before starting your project, make sure to check local zoning laws and building codes. In some areas, there are restrictions on the height, size, or location of detached structures. It’s essential to work with a professional architect or contractor to ensure that your carriage house complies with all regulations.
- Design for Versatility: The beauty of a carriage house is its versatility. Keep your design flexible to accommodate future changes in use. Consider adding an open layout to make it easier to repurpose the space later.
- Incorporate Modern Amenities: Even though carriage houses have a classic appeal, it’s important to equip them with modern amenities such as proper insulation, energy-efficient windows, and plumbing fixtures. This ensures comfort year-round and lowers energy costs.
- Maximize Natural Light: Large windows, glass doors, or even skylights can help fill your carriage house with natural light. Maximizing daylight will make the space feel larger and more welcoming.
- Consider Accessibility: Make sure that the design of your carriage house is accessible. For instance, if it’s going to be used by elderly family members or guests, consider adding ramps or an elevator for easier access to the upper floor.
conclusion:
In conclusion, carriage house plans offer a perfect blend of practicality and charm. They’re ideal for those looking to maximize their property’s potential with a space that can be adapted for various uses. Whether as a guest house, rental unit, or personal retreat, a well-designed carriage house can provide years of enjoyment and added value to your property.
FAQs About Carriage House Plans
Q: How do I know if a carriage house is suitable for my property?
A: A carriage house is ideal for properties with enough land to accommodate a detached structure. It works well in both rural and urban settings. To determine suitability, consider factors like zoning laws, the available space, and the intended use of the building.
Q: Can I build a carriage house without a garage?
A: Yes, while many carriage houses include a garage, you can design a carriage house with a different ground-floor function, such as a home office or storage area. The upper level can still serve as a living space or rental unit.
Q: How long does it take to build a carriage house?
A: The timeline for building a carriage house depends on factors such as size, complexity, and local regulations. On average, it can take anywhere from 6 months to a year to complete the project.
Q: What is the cost difference between building a carriage house and a traditional home?
A: Carriage houses are generally less expensive to build than traditional homes because of their smaller size and simpler design. However, the cost can vary based on customization, materials, and location.

